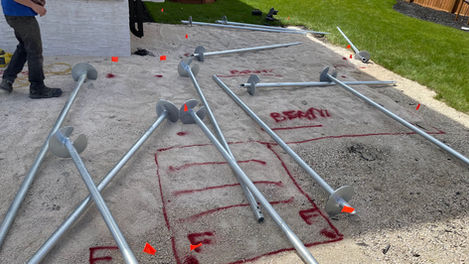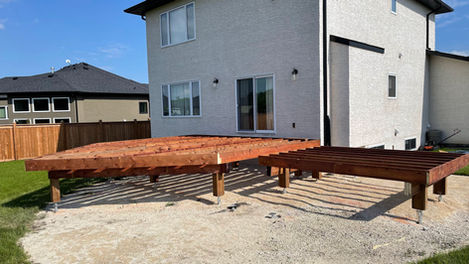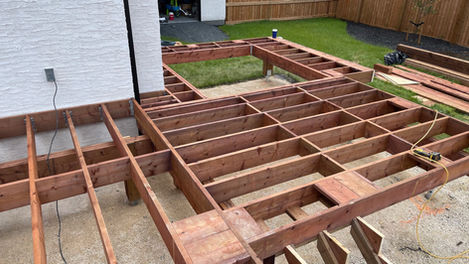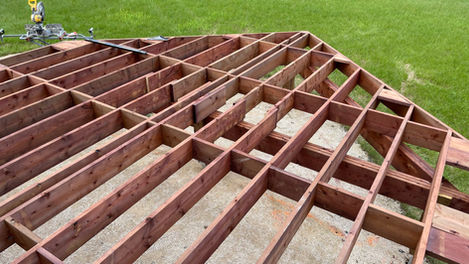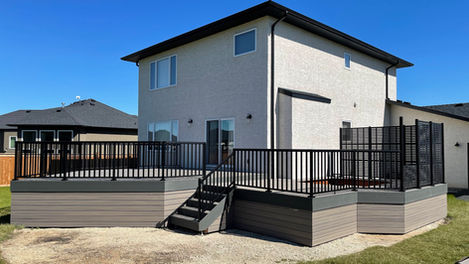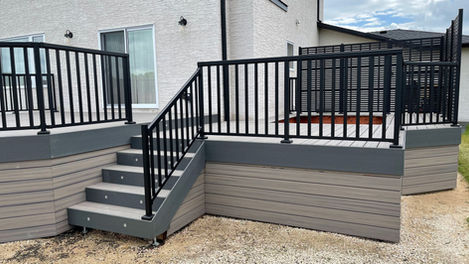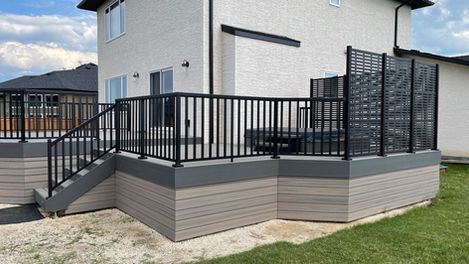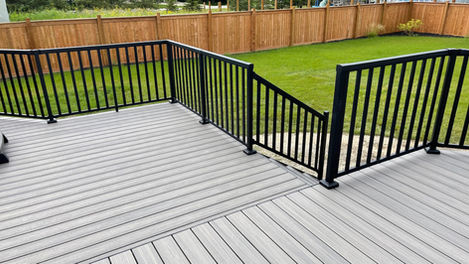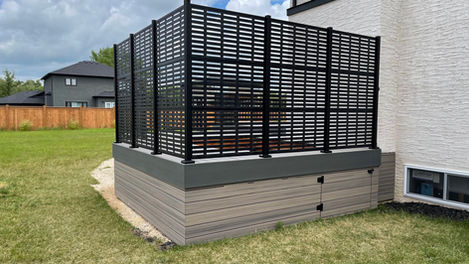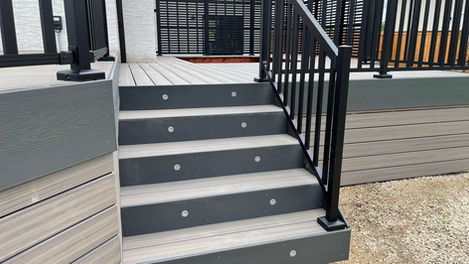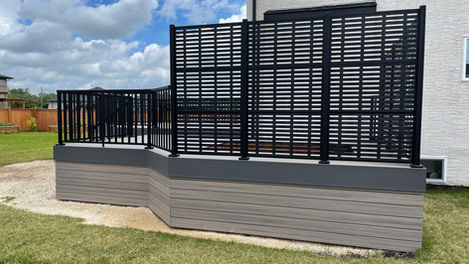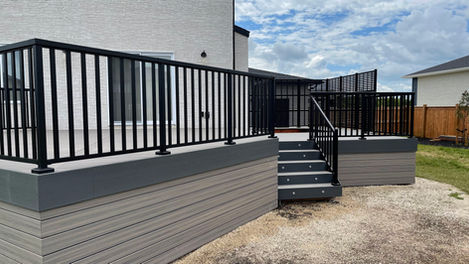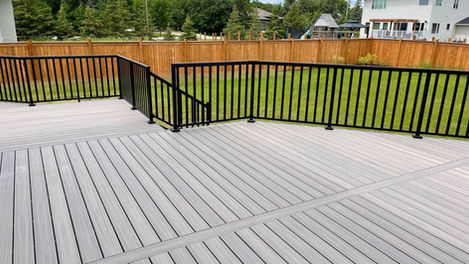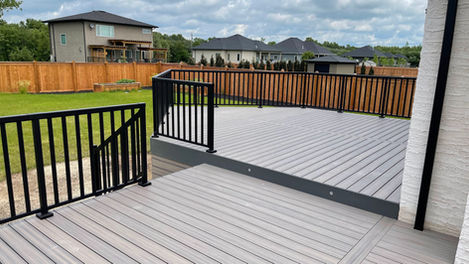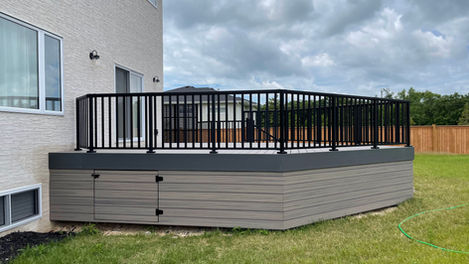Our Recent Projects
Deck
The Yale Kitchen Project
This project we relocated a bathroom that was in the corner of the kitchen to the end of the foyer hallway. We also removed and relocated two structural walls to facilitate the new floor plan. This kitchen was demolished down to the studs so we could achieve a new window where the bathroom was, a larger window over the sink and a complete new rewire for the electrical including heated floors.

The Tuxedo Exterior Project
In a neighbourhood where the 'norm' is to tear down and rebuild, these clients wanted to save their country style bungalow due to their extensive interior renovations. This was the end result of our hard work paired with our amazing design partners at S3.

The South Winnipeg Bathroom
This bathroom took the word dated to another level. These clients wanted to open up and increase floor space. We removed a closet and wall along with relocating plumbing to add both a shower and free standing tub. The custom shower features two shower heads and a built in bench. The clients now say they love their bathroom more than a hotel bathroom.

The La Salle Deck
These clients wanted to expand their living space into their backyard. This deck features 10.5ft screw pile foundation, 10" pressure treated beams/joists, composite decking/skirting with access, aluminum railing, aluminum privacy walls, stair lighting and hot tub.
